Making physical site models was the bane of my architecture school existence. The photocopying, the tracing, the hundreds of dollars spent on wasted reams of chipboard -- I can smell the spray mount just thinking about it. Ugh.
I recently came upon Slicer3, a Ruby plugin for SketchUp by TIG that's so useful and so easy to grasp that I couldn't wait to write about it. What it does is simple: Given a piece of geometry, Slicer3 slices it up. You tell it what spacing to use, how thick the slices should be and which direction to cut, and it does the rest. For turning a piece of digital terrain into a physical model, it's a godsend.
Take a look at what I was able to do with Slicer3:
 Start with a terrain surface, then make it a solid (I use the Line tool) and group it.
Start with a terrain surface, then make it a solid (I use the Line tool) and group it.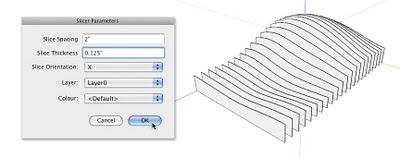 Choosing X for "Slice Orientation" produces slices that are perpendicular to the X axis.
Choosing X for "Slice Orientation" produces slices that are perpendicular to the X axis.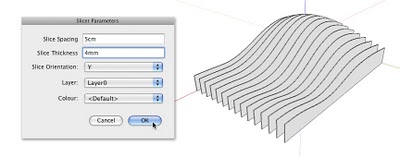 Specify your units in the Spacing and Thickness fields.
Specify your units in the Spacing and Thickness fields.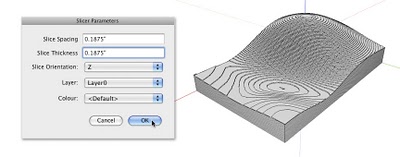 Entering the same value for Spacing and Thickness (and choosing Z for Slice Orientation) yields a traditional contour model.
Entering the same value for Spacing and Thickness (and choosing Z for Slice Orientation) yields a traditional contour model.Some things you should know about this awesome script:
- Slicer3 is free; you can download it from the Ruby Library Depot
- To install it, just drop it in your Plugins folder.
- This SketchUcation thread provides some nice discussion and examples.
- This Pushpull Bar post is also very informative.
- For this script to work, the thing you want to slice has to be solid (watertight) and either a group or a component.
- Slicer3 doesn't automatically scale your model for you; you'll have to do that part yourself.
And if that isn't enough, Slicer3 will also (if you wish) lay out each slice on the ground, separating them by an amount that you specify. It can even number the slices for you. Can you say "laser cutter"?
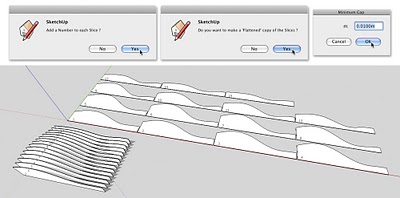 Tell Slicer3 to lay out copies of each slice on the ground -- and number them automatically.
Tell Slicer3 to lay out copies of each slice on the ground -- and number them automatically.
One last thing: I thought it might be neat to try using Slicer3 on some 3D terrain from Google Earth. Here's my attempt:
 Start by framing a view in Google Earth. This is a section of Boulder Canyon, a few miles West of the SketchUp office.
Start by framing a view in Google Earth. This is a section of Boulder Canyon, a few miles West of the SketchUp office.
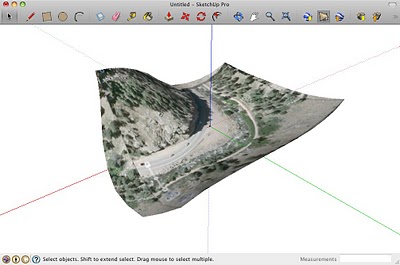 Import a terrain snapshot into SketchUp and color it (because it's prettier in color).
Import a terrain snapshot into SketchUp and color it (because it's prettier in color).
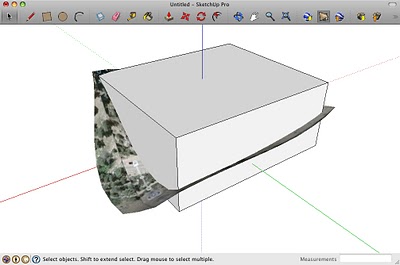 Make a giant 3D "crop box" that encloses the terrain you want to keep.
Make a giant 3D "crop box" that encloses the terrain you want to keep.
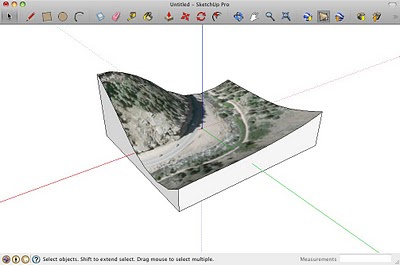 Use Intersect with Model to merge the box and terrain surface into a single, solid object. Then group it.
Use Intersect with Model to merge the box and terrain surface into a single, solid object. Then group it.
 Scale the terrain object. I scaled by a factor of 0.005 to achieve 1:200 scale.
Scale the terrain object. I scaled by a factor of 0.005 to achieve 1:200 scale.
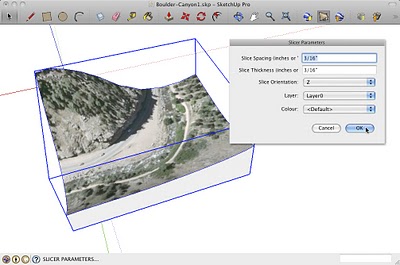 Use Slicer3 (this is the fun part).
Use Slicer3 (this is the fun part).
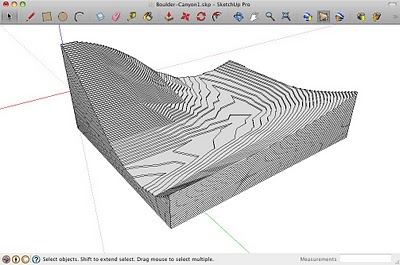 The resulting stack of slices. Cut, stack, glue and enjoy.
The resulting stack of slices. Cut, stack, glue and enjoy.
On behalf of the entire SketchUp community, thanks for this script, TIG. A thousand architecture students will get another hour of sleep because of you.
Posted by Aidan Chopra, SketchUp Evangelist
Permalink
|
|
 Entering the same value for Spacing and Thickness (and choosing Z for Slice Orientation) yields a traditional contour model.
Entering the same value for Spacing and Thickness (and choosing Z for Slice Orientation) yields a traditional contour model.












11 comments :
Thanks for the praise for Slicer 3 !
Slicer 4 [donation-ware] is now in progress. It will have all of the the Slicer 3 functions, with an enhanced UI, and could include additional features such as transfer of textures from the form to the slices, a rib-slice, a slot maker and a 'slotter' function that will take two differently axised sliced-groups and intersect them to make another version, with slots added so when made into a physical model their slices can be slotted together into a 'locked' 3D form...
As you can see from the links, I have made many tools over the years [Slicer itself started four and a half years ago and its last update was three years ago!]...
Please try some of them - they're a varied bunch so there's probably something you didn't know you needed until you find it... and I'm always open to new ideas - catch me at SketchUcation.com where my newer creations are usually first posted...
TIG
you're wrong. the hours saved with this thing will be put into something else, just as the hours saved with CAD versus hand-drafting were funnelled into other endeavors.
fantastico¡¡
I have no need to build a model. I will build a model with my 4 year old son just to have fun with this. very cool!
This will save students and professionals a whole lot more than an hour of work!
Formidable !
Yes, time saved would mean spending more time on other parts of the project. It's a shame that I did not know of this script when I was in architecture school, would have saved hours either creating the site model from tracing an image of topos and interpolating them to create a topo model, or searching for a vector drawing of the site in question. In my opinion, a GIS vector drawing and Slicer would provide the most accurate site model.
This is the best thing since sliced bread!
Hi,
This is Ar. Aniruddha. Recently I read about the slicer tool. I want to create a physical model of a site. Can I use Google earth model and slicer tool to do this. Please describe the step by step method to do this.
Thanks and regrds
Aniruddha
best plugin ever.
PD. the link for the color it its broken, i will love to know how to color the satallite images.
For some odd reason, SketchUp won't let me merge the two because the Terrain is not a solid (I've already unlocked it). Any suggestions?
Thanks.
Post a Comment