Leave it to me to over-complicate things.
Last week, I was shopping for a new sofa online. I found a few that look promising, but I wanted to know how each would fit in my living room. I've already modeled my whole house, so all I needed was a model of each sofa – simple, right?
Not finding what I needed on the 3D Warehouse, I whipped up a simple, generic model. Figuring that I'd need to re-configure it for several different sofas, I turned it into a Dynamic Component. Now adjusting it is just a matter of typing a few dimensions into the Component Options dialog box I made. Here's what my sofa looks like: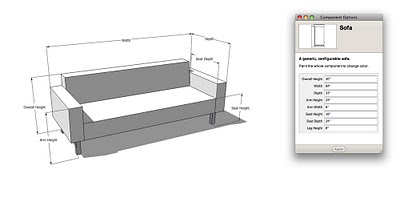
Just about every sofa I found online includes dimensions, so it's a piece of cake to turn my generic version into a "for placement only" facsimile. Just type in dimensions, explode the component and do a little tweaking. Behold:
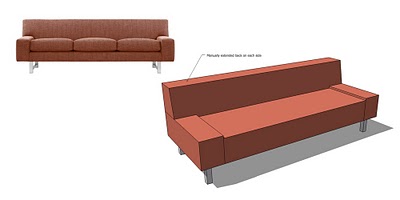
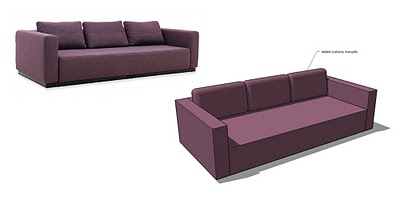
I also made a sectional version of my sofa component; it looks like this: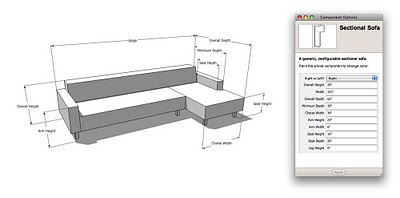
If you think you might be able to use these models, you're welcome to them; I uploaded them to the 3D Warehouse today:
Interested in making your own Dynamic Components? DC authoring is one of my favorite features in SketchUp Pro.
Extra bonus points: Use Fredo6’s RoundCorner Ruby script to make your sofa look less blocky.

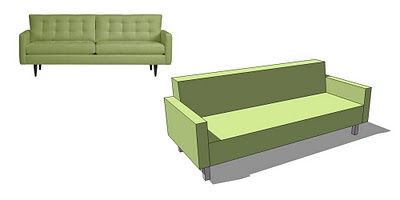

12 comments :
indeed a very nerdy way! ;) thanks aidan!
What is the best way to go about modeling my house, if I don't have access to blueprints? Should I just measure it? (I want to be as accurate as possible)
@roman
as a surveyor... i'd say measure it, in fact measure everything if you want to be accurate.
measure the perimeter of each room and take diagonals too, you'd be surprised how often houses are not square and diagonals help you to accurately plot the plans.
take the heights of walls and doors, and also the thicknesses of all walls.
as a rule, the less you measure the more difficult it is to plot.
I would add to this - Take photos. SketchUP has a photomatch feature that will allow you to model according to it. Doing that along side measurements will set you up in a good way to go with modeling a complete house.
Aiden,
perfect timing!
I am going through the same process for replacing my couch. This will help a lot!
I've totally done this sort of thing. Prior to moving into a new apartment, I modeled the place based on a floor plan I had access to, and some pics I took previewing the it. With that I made approximate stand-in models of most of the big pieces of out furniture; bookcases, sofa, bed desk, etc. And then played with layouts. My wife rolled her eyes at me, but i had a pretty good idea of where everything was going before we even started unpacking.
I'm an ol' country architect (pronounced archy-tek in KY). I use a laser measure for locating walls. Much quicker than fishing a tape around furniture, appliances, etc. Use your tape for small stuff. Beg, borrow or steal a laser. The model I use is made by "Disto" (cpoleica-geosystems.com) It's accurate within 3mm over 100M (close 'nuff for housework).
=/ only in inches
the whole world uses meters
only Burma, Liberia and the U.S. uses inches >.<
Awesome. I was thinking about sofa shopping in the 3d future two days ago. Now it's here. Turnaround speed is getting pretty fast!
Sow Its time Ikea publishes its models as sketchup online!
Greetings,
Robert Kampschreur
This is great stuff. mydeco have had this for a little while though. Take a look at http://us.mydeco.com/design.
Found over at... http://www.coolhunting.com/tech/mydeco.php
any way to see a step by step how you created this? something from work popped up and this may be a solution.
Post a Comment