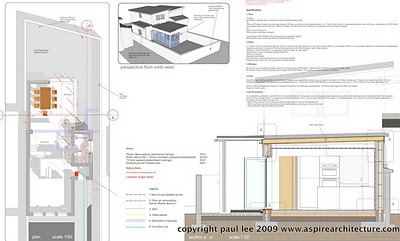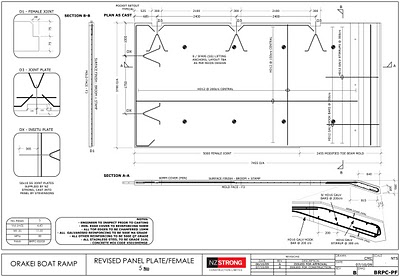Over on the SketchUp Community Forums at SketchUcation, there’s a long and interesting thread about using LayOut for construction and working drawings. In some ways, it’s become a philosophical discussion about what constitutes a “construction drawing” (given the advances in 3D technology and rendering) – SketchUp modelers are never afraid to dig deep into these kinds of things. Some of us have been following the discussion closely, and we think readers of this blog might want to check it out, too.
A couple of caveats before you make the jump:
- Since the thread has been going for over a year, many people’s opinions are based on the version of LayOut that they were using at the time of their post, including the Beta version. Please pay attention to the date of the post as well as its content.
- The SCF are great because they cater to SketchUp experts and novices alike, and the members are a talented and passionate bunch. As such, you’ll see a healthy debate and, occasionally, strongly-worded comments. SCF contributors are often our biggest supporters as well as our most outspoken critics.
Now that that’s out of the way, enjoy the thread – all 11+ pages of it!
Note: If you’re not already a SketchUcation member, you’ll want to sign up to get access to all of the example images and files.
Image courtesy of Tebbs Design Group
 Image courtesy of Paul Lee
Image courtesy of Paul LeeImage courtesy of NZ Strong Construction
Posted by Chris Cronin, SketchUp Team
Permalink | Links to this post |



10 comments :
Yesterday, I attended a workshop in Columbus, Ohio sponsored by the Ohio Chapter of the Association of Licensed Architects (ALA), getting my first formal introduction to SketchUp.
Afterward there was discussion about the pros and cons of construction documents.
Clearly many simple residential and light commercial projects are well suited to SketchUp CDs.
On more complex projects, I think certain portions of the drawings not interconnected to the BIM may be a good starting place.
I was very impressed with SketchUp. It has evolved far beyond the its original cartoon level of sophistication to a serious design tool while maintaining its user-friendly, short-learning-curve interface.
SketchUp is a very exciting and much needed technological development for architects and engineers. It may be the first actual time saving application after word processing.
As so many architects know, with the exception of making revisions, hand drafting is often faster than CAD drafting. SketchUp appears to be the first computer program to actually deliver on the Holy Grail of CAD: More work done in less time!
Patrick Manley
President of the Ohio Chapter of the Association of Licensed Architects
patm@manleyarchitects.us
nice pictures. but will sketchup produce BOM'S for builders and will it produce construction drawings (plans) as per city hall requirements?
i guess what i'm asking is do you feel that this program is the new leader in architectural software? As someone entering the architectural field, can i stop wasting time learning archicad, architectural desktop, archicad, or any of many other programs out there? It's really tough for someone starting out cause it can take months and even years to get competent at any of these packages
Большое Путешествие мультфильм / The Wild
электронная почта без регистрации
Hi Sean,
I encourage you to join the discussion on the SketchUcation forums. There are plenty of folks there who are willing to share their experiences and opinions with you.
Cheers,
Chris Cronin
(SketchUp Team)
Hi Sketchup Team,
Regarding using Sketchup for construction documents, it may be useful for small projects, but as more complex it goes, the more complex the software we need.
I have used different architectural, visualization and construction documents production software for 15 years now. I really love Sketchup during the design process because it is so fast and flexible.
I'd like to keep it this way.
If the intention is to turn Sketchup into a Construction Document Production or a high end visualization tool it will become more complex every year and it will lose its original beauty.
I think Sketchup should not try to compete with other high end software for visualization or construction documents, because then it will turn more complex- and expensive.
As a user of different software for architects for 15 years, I like Sketchup because it is fast, flexible, and easy. Let's keep it this way.
@ patrick manley
interesting how his statement 'It may be the first actual time saving application after word processing.' impresses me.
some foreword, i worked with various cad systems, going from medusa, anvil in the 90's until various autdesk products in 00's, from main frame applications until pc and than ... @last software appeared, i was as patrick stated, i found 'the holy grail'.
most inventor, solidworks and similar sellers are mocking this,
but if you are comparing the purchase and what it can offers, and the open source warehouse/ruby scripts, it is really amazing,
for the record, i am talking about the pro-version of sketchup
patrick's objective remark is the nail on the head
regards,
tom de vrieze
tovdesign.com
SketchUp is an interesting and much required technological development for architects and engineers. It is pioneer in actual time saving application after word processing.
Thanks
-------------
Architecture Program
nice..very few blogs provide SketchUp like this.. but can you provide me the SketchUp example of Steel House Framing ? i would like to see some...
Post a Comment